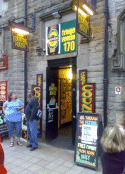   The
Counting House, Pear Tree and Blind Poet all form one large complex of venues. Laughing
Horse has run The Counting House since 2007, and has gradually expanded the venue with
outdoor staging, a big sound, stage and light set-up in the 'Ballroom', and in 2011 the
addition of outdoor food and bar service. The Counting House itself has a long Fringe
history, previously being a Gilded Balloon venue, and hosting numerous shows including
Eddie Izzard's final Fringe show. The
Counting House, Pear Tree and Blind Poet all form one large complex of venues. Laughing
Horse has run The Counting House since 2007, and has gradually expanded the venue with
outdoor staging, a big sound, stage and light set-up in the 'Ballroom', and in 2011 the
addition of outdoor food and bar service. The Counting House itself has a long Fringe
history, previously being a Gilded Balloon venue, and hosting numerous shows including
Eddie Izzard's final Fringe show. 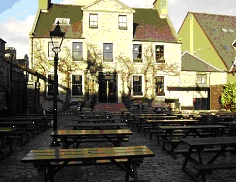 The
venue is located on West Nicolson Street, in the heart of the area of Edinburgh most
associated with the Fringe, and is only a 2 minute walk from The Spiegel Tent, Fringe
central, The Gilded Balloon, Pleasance Dome and Udderbelly venues. It is also on the
main route between those venues and the Pleasance Courtyard, and the Free Festival venues
at the Meadow Bar and Koko.. The
venue is located on West Nicolson Street, in the heart of the area of Edinburgh most
associated with the Fringe, and is only a 2 minute walk from The Spiegel Tent, Fringe
central, The Gilded Balloon, Pleasance Dome and Udderbelly venues. It is also on the
main route between those venues and the Pleasance Courtyard, and the Free Festival venues
at the Meadow Bar and Koko..
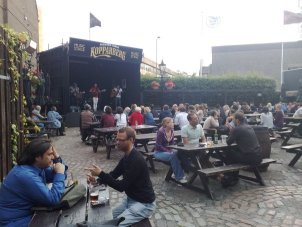 The venue is ideal
for all types of performance, with a small intimate room for solo performers, a larger and
very grand ballroom for bigger names and larger productions, a music bar, and an outdoor
stage and courtyard. There are four bars in the complex, and a large outdoor drinking
area, and the whole complex of venues is busy throughout the day with people seeking out
the free shows, along with being able to sit in one of Edinburgh's best outdoor drinking
spaces. (As voted for by The Scotsman newspaper in 2007). The venue is ideal
for all types of performance, with a small intimate room for solo performers, a larger and
very grand ballroom for bigger names and larger productions, a music bar, and an outdoor
stage and courtyard. There are four bars in the complex, and a large outdoor drinking
area, and the whole complex of venues is busy throughout the day with people seeking out
the free shows, along with being able to sit in one of Edinburgh's best outdoor drinking
spaces. (As voted for by The Scotsman newspaper in 2007).
The outdoor stage is used for booked music shows and bands,
as the main stage of the Free music Festival - and also to showcase Fringe shows during
the day, along the same lines as the spaces on the Royal Mile performance areas.
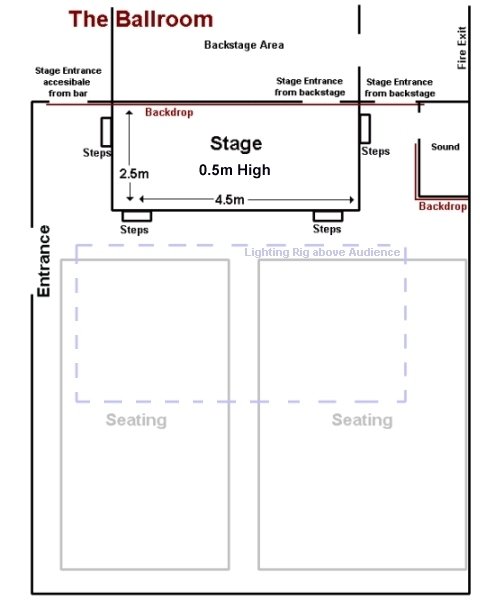 Performance Space: The Ballroom Performance Space: The Ballroom
The Ballroom is located upstairs at the venue,
alongside The Lounge performance space, and the Lounge Bar. It has a
large high ceilinged room, with a covered dome in the centre - suitable for larger theatre
productions and big comedy shows. It was considerably upgraded for 2009 with the addition
of a large raised stage, and backstage area, making it the prime Free room at the Fringe,
with a better spec than many paid venues..
Stage - 4.5m x 2.5m raised Stage, 0.3m high.(ity has been lowered
slightly to benefit performers). With large backstage area, and three entrances from
backstage. High ceiling. (See image below, right of the stage from the audience)
Seating - Capacity is 150 fully seated in rows, plus capacity for
30 people to stand at the back and sides of the room. We have got 200 in for some shows
with people sitting on the floor and utilising utilising the area to the side of the stage
- but that was a bit crowded!
Lighting - Lighting rig comprising of 8xLED Par Cans, 8xMulti
Lighting. Each providing stage flood lighting, and colour washes, plus disco lighting
effects. Several pre-programmed settings suitable for most productions, can be programmed
for performances by technician (programming is chargeable). Additional space is available
for lighting supplied by groups.
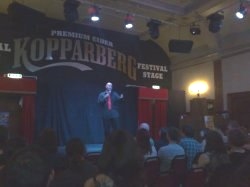 Sound - The room is supplied with an 8
channel mixer (4xXLR, 4xJack, 2xStereo Jack and USB Inputs). The room has 2xCD Players,
2xMicrophones, 2xradio Mics and 2xmic stand. Additional Sound equipment can easily be
added to the sound booth. Sound - The room is supplied with an 8
channel mixer (4xXLR, 4xJack, 2xStereo Jack and USB Inputs). The room has 2xCD Players,
2xMicrophones, 2xradio Mics and 2xmic stand. Additional Sound equipment can easily be
added to the sound booth.
Audio Visual - No AV equipment is available, but the room is
ideally set-up for use with screens and projectors supplied by the performance group.
Storage - There is ample storage at the venue for props and
equipment, securely stored in the a storage cupboard in the ballroom, or backstage (both
shared with other groups)
Bar - There is no bar in the room. Both this room and The Lounge
are both located off of the Lounge Bar.
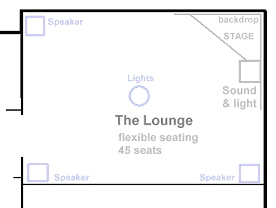 Performance Space: The Lounge Performance Space: The Lounge
The Lounge is located upstairs, alongside The Ballroom and
the Lounge Bar. It is a small and intimate performance space, ideally suited to solo
stand-up and theatre performance.
Stage - A flexible corner raised stage area,
with size dependent on seating layout.
Seating - Seating capacity is 45, with
additional space for standing, giving a capacity of 55.
Lighting - 3xFixed Spotlights to Flood light
the stage.
Sound - The room is supplied with an 4
channel mixer, (2xXLR Mic inputs, 4xphono/Jack). The room has 2xCD Players,
2xMicrophones and 2xMic stands. Any additional sound equipment can be supplied by
performing companies and stored at the venue.
Audio Visual - No AV equipment is
available, but the room is ideally set-up for use with screens and projectors supplied by
the performance group.
Storage - There is ample storage at the venue for props and
equipment, securely stored in the a storage cupboard in the ballroom space. This would not
be accessible during performances in the Ballroom.
Bar - There is no bar in the room, both this room and the Ballroom
are located off of the Lounge bar.
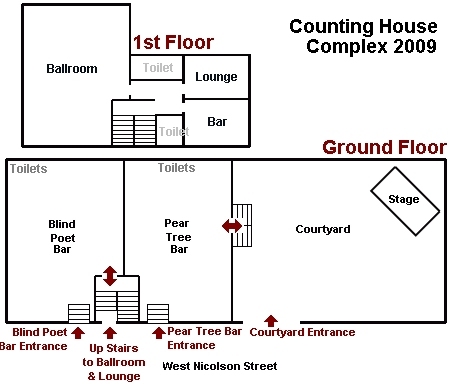 Performance Space: The Pear Tree Outdoor
Stage & Courtyard Performance Space: The Pear Tree Outdoor
Stage & Courtyard
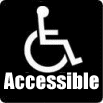 The Outdoor stage
is a fully equipped, and covered, outdoor performance space, ideally suited to music and
bands, but we are also open to other suggestions for it's use. Additionally other areas of
the large walled Courtyard can be used for site-specific performance. It is located
outdoors in the courtyard area, where people sit all day. During the afternoons the stage
will be used primarily as a space for performers from across the Fringe to perform, in a
similar way to the stages on the Royal Mile. The area is also fully wheelchair accessible
for audiences. Please note that the Pear Tree Garden is over 18's only all day. The Outdoor stage
is a fully equipped, and covered, outdoor performance space, ideally suited to music and
bands, but we are also open to other suggestions for it's use. Additionally other areas of
the large walled Courtyard can be used for site-specific performance. It is located
outdoors in the courtyard area, where people sit all day. During the afternoons the stage
will be used primarily as a space for performers from across the Fringe to perform, in a
similar way to the stages on the Royal Mile. The area is also fully wheelchair accessible
for audiences. Please note that the Pear Tree Garden is over 18's only all day.
Stage - 6m x 4m Outdoor Stage area, 1.5m
high. covered, with access from outdoor courtyard.
Seating - There is seating for 200 people in
the courtyard, on picnic style benches, with ample room for people standing alongside
this, giving an overall capacity of around 300 people.
Lighting - 6xFixed Spotlights to Flood light
the stage.
Sound - The Stage is supplied with a full PA
system suitable for performance and bands, with Amp, power and speakers provided.
Additionally there is an 8 channel mixer, plus 2xXLR Mics, 2xMicrophones and 2xMic
stands available on site. Any additional sound equipment can be supplied by
performing companies, and it is easy to load in and out for bands.
Audio Visual - This area is not
suitable for shows using additional AV items.
Storage - There is ample storage inside the venue, securely stored
in the a storage cupboard in the ballroom space. This would not be accessible during
performances in the Ballroom.
Bar - There is an outdoor bar and catering facilities, new in 2011
- as well as access to the indoor Pear Tree Bar.
Performance
Space: The Blind Poet
The Blind Poet is a busy main bar venue, next to the Entrance
of the Pear Tree / Counting house. This space will be available to bands in the evenings.
This is not a separate performance space so is not suitable for other types of
shows.
Click
here for overall Free Festival information for Performers
Click
here to return to the venues list
Counting House Images:
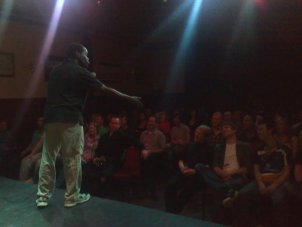 |
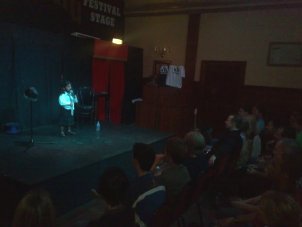 |
| The
Ballroom - view from stage |
The
Ballroom - looking at the stage |
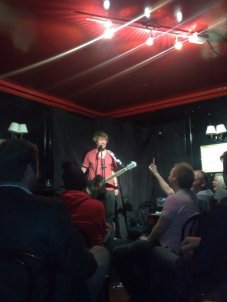 |
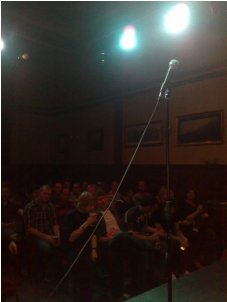 |
| The
Lounge |
The
Audience in the Ballroom |
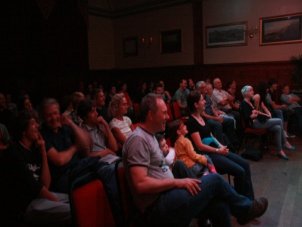 |
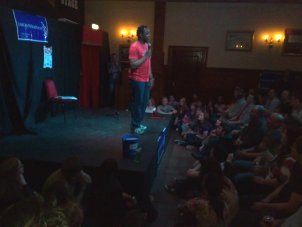 |
| Another Ballroom Audience
shot |
Reginald D. Hunter and a
packed House |
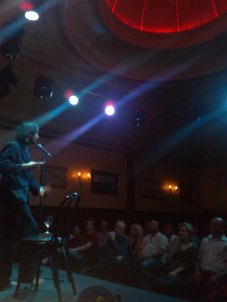 |
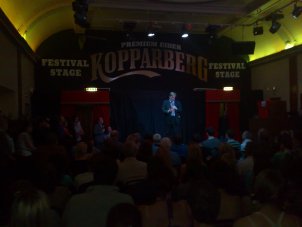 |
| Full height view of the
Ballroom with Red Dome lighting |
Wider view of the stage
with Yellow/Green lighting |
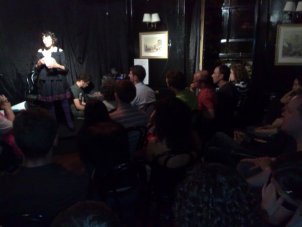 |
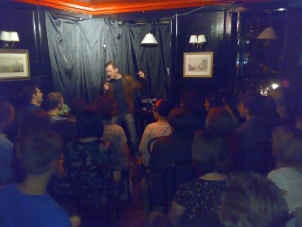 |
| The lounge
|
The
Lounge |
 |
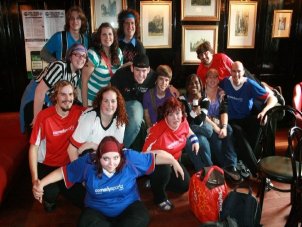 |
| The Pear Tree Outdoor
Stage and Courtyard |
ComedySportz Performers
in the Bar |
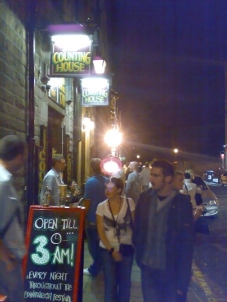 |
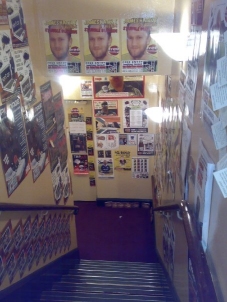 |
| Outside |
Staircase up
to the Lounge/Ballroom |
|